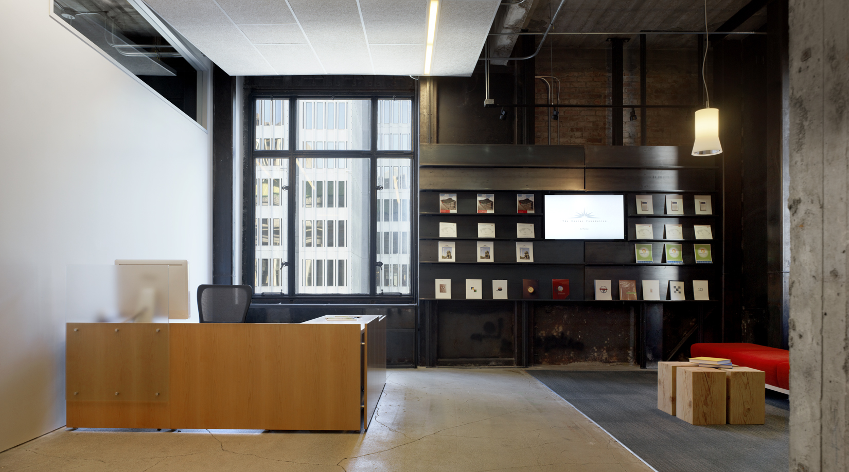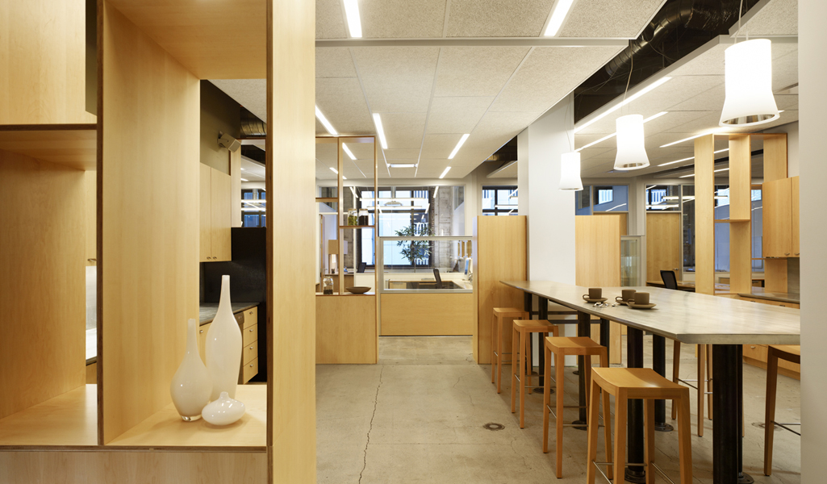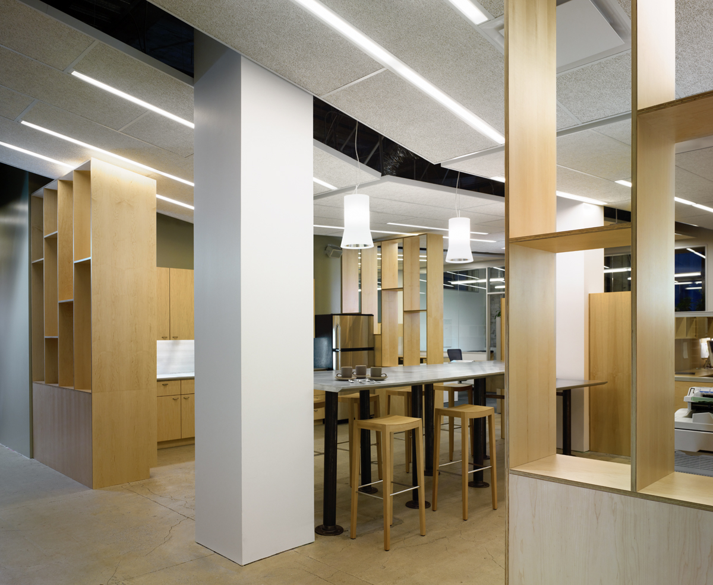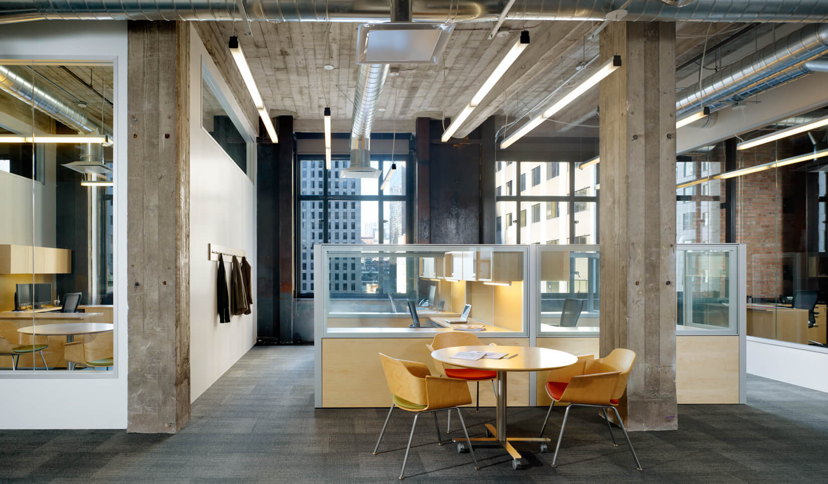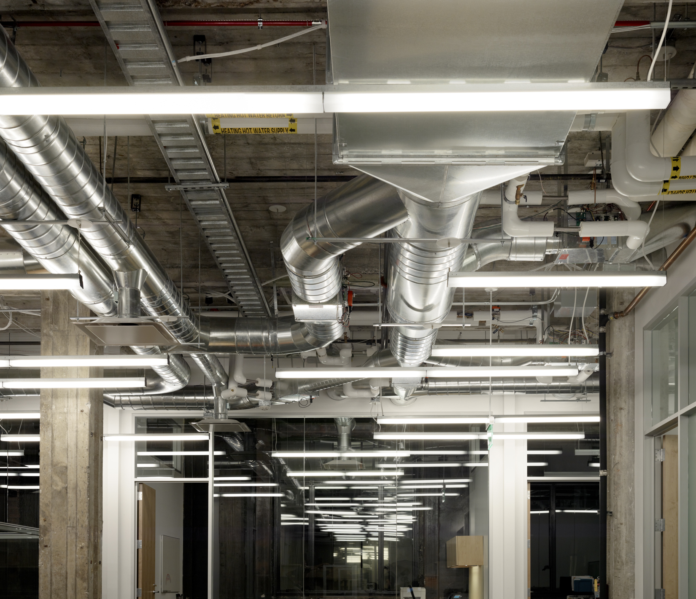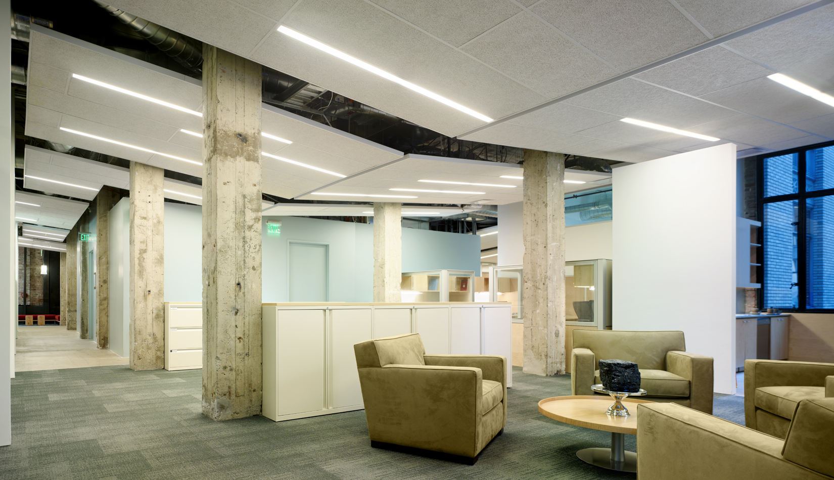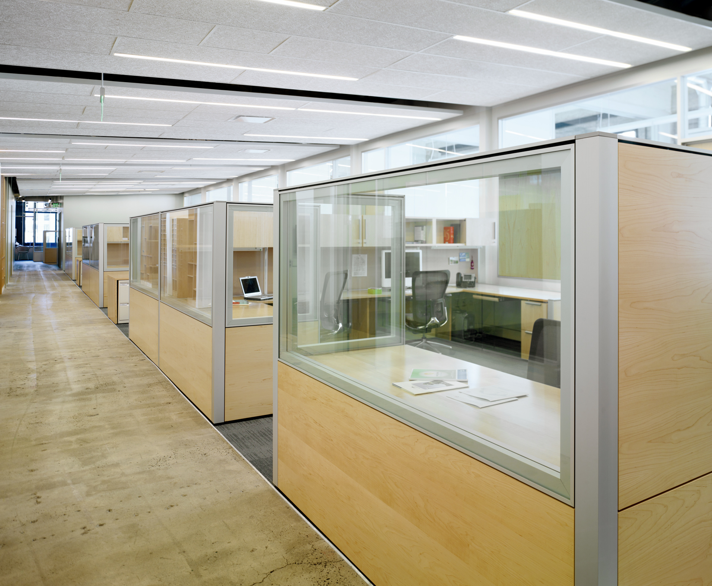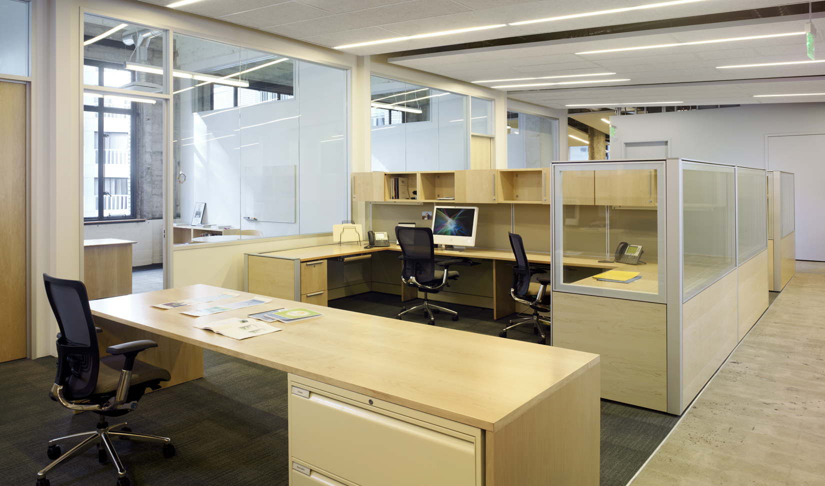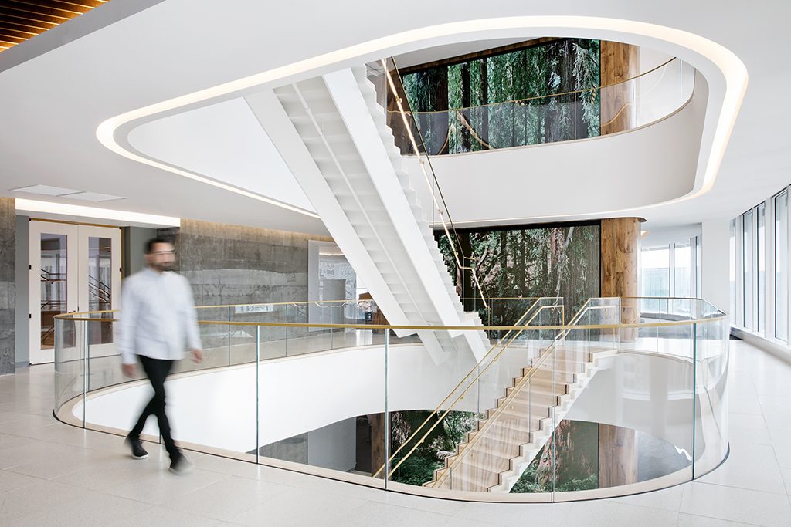BCCI Construction worked closely with the Energy Foundation to realize its sustainability goals for its new headquarters at the historic Bently Reserve. The project scope included a full build-out with executive offices, conference rooms, meeting areas, a kitchen and a reception area where recycled and renewable materials were used throughout. Test build-outs were provided to ensure client satisfaction and adherence to sustainable LEED requirements. Achievements included ceiling panels with dimmable fluorescent lights and daylight harvesting sensors and new air conditioning and lighting systems that were integrated with the upgraded base building systems. The end result is an office that is both efficient and aesthetically pleasing. This was the first project in California to achieve the highly sought after LEED-CI Platinum certification.
1st
project to achieve LEED-CI Platinum certification in California
